Phone Line Disruption - 28/07/2023
Please be aware that, due to network issues, we are experiencing problems with our phone lines at the moment.
We are seeking to resolve this as soon as possible and apologise for any inconvenience caused.
×Surgeons Quarter contains a range of venues divided into five distinct areas – Playfair Building, Quincentenary Conference Centre, Symposium Building, Prince Philip Building and Ten Hill Place Hotel. All our meeting rooms are fully accessible with a stair lift to the Playfair Main Hall, a ramp to the entrance of the Symposium Hall and lifts to all other areas.
0 venues found
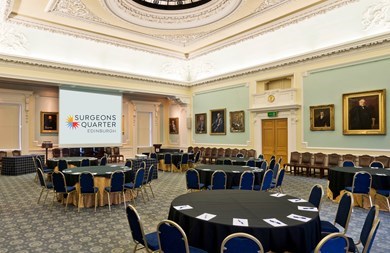
The Playfair Hall is a magnificent room with a glass cupola ceiling, beautiful architectural detail and decorated in soft muted colours, with large windows on two sides of the Hall.
Enquire now
The Fellows Library is a beautiful room with great ambience. A fine portrait of Joseph Lister, the pioneer of antiseptic surgery, is on display above the fireplace. This rooms looks onto our private gardens and a 1994 sculpture by Denys Mitchell entitled "Hinc Sanitas" - the College motto "From here, health".
Enquire now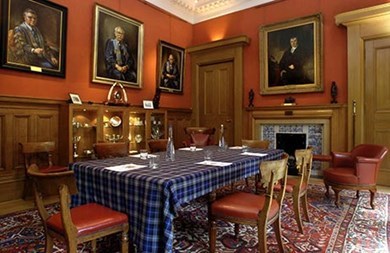
The Logan Turner Room is an elegant room lined with oak panelling brought from the 1697 "Old Surgeons' Hall". The Delft tiles around the fireplace were gifted to the College from Minto House, Chambers Street during renovation work in 1914.
Enquire now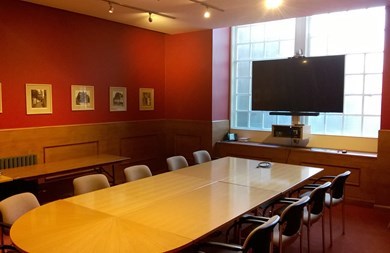
The Committee Room is a perfect room for small meetings, decorated with historical photographs of Edinburgh.
Enquire now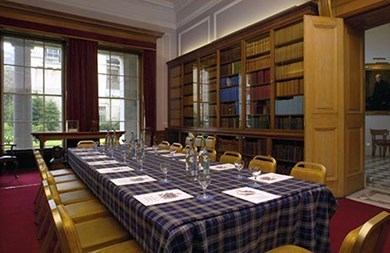
The Reception Room is an extension of the Fellows Library and is fitted out with glass cabinets containing historical medical journals dating back centuries.
Enquire now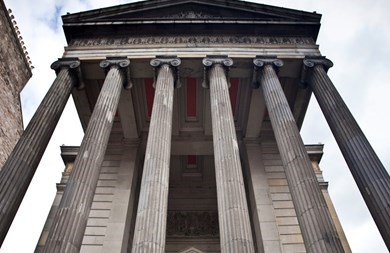
The Royal College of Surgeons of Edinburgh has four venues which, when used together, can accommodate a conference for up to 300 delegates. Sixteen break-out rooms, for exhibitors, sessions etc. Walking around the gardens between sessions enhances the experience, keeping the delegates fresh and alert. Our caterers can provide stations in all venues or in one location, whichever is preferred.
Enquire now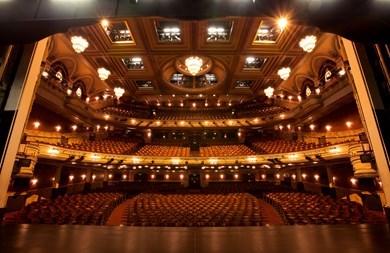
Surgeons Quarter and the Festival Theatre are pooling their resources to create a one-stop ‘large conference destination’ with unrivalled character – utilising the best qualities of some of the capital’s finest settings.
The Festival Theatre's historical auditorium will wow any audience attending a plenary session there. The Royal College of Surgeons of Edinburgh have an extensive selection of rooms for break-out sessions.
In sharing our space and expertise, we will be able to manage conferences for up to 750 delegates.
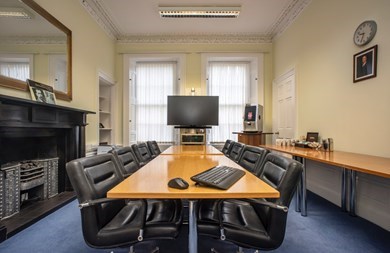
The Conan Doyle Room is named after Sir Arthur Conan Doyle, who studied at The Royal College of Surgeons of Edinburgh in the late 1800s and went on to write the Sherlock Holmes books. This room looks out onto Hill Square.
Enquire now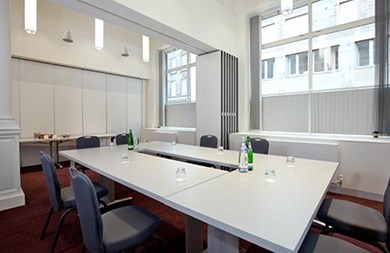
The Charter Suite is based on the ground floor of the Prince Philip Building. This room can be used as one large space, or split into two or three individual rooms. Both ends have built in AV and plasma screens.
Enquire now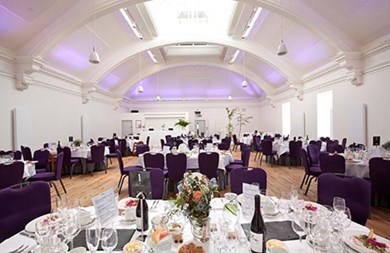
The Deacon Suite is a stunning Hall on the first floor with a glass ceiling retaining many of the original architectural features.
Additional features include stunning lighting in a choice of colours and large windows looking out onto the College’s private gardens.
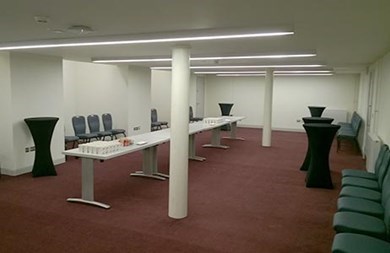
Prince Philip Lower is located in the basement of the Prince Philip. Full AV can be set up in this room when required.
Enquire now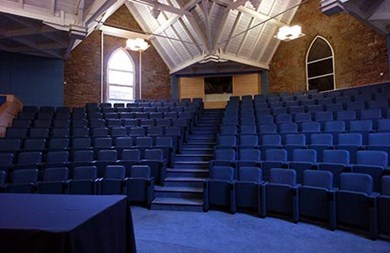
The Symposium Auditorium boasts a magnificent 158-seated auditorium with Italian leather seating, incorporating many of the original church features. The auditorium is supported by state-of-the-art AV facilities including an audience voting facility, and a member of the AV Team supports all events in this venue.
Enquire now
The Symposium Reception area is on the ground floor with a small dance floor for private parties. It has a fully fitted-out bar which is completely closed off when not in use. It is supported by the Alastair Duff Room which can be opened up to extend the space, or used as a separate catering area.
Enquire now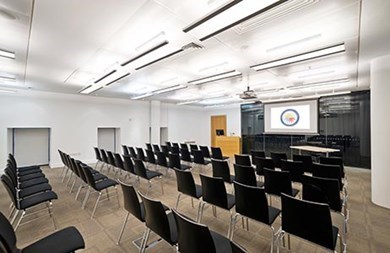
The GB Ong Room is the largest of the three meetings rooms on the ground floor of the Quincentenary Building. Full black-out facilities, dimmed lighting and the latest AV are all standard.
Enquire now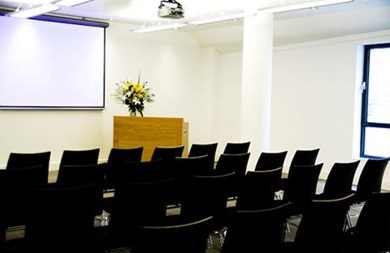
The Tausend Room is one of the meeting rooms on the ground floor of the Quincentenary Building. Full black-out facilities, dimmed lighting and the latest AV are all standard.
Enquire now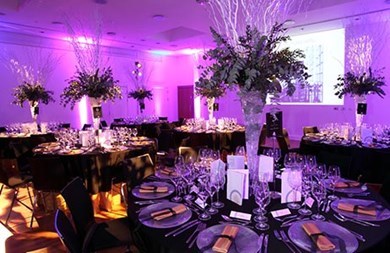
The Wolfson Hall is a large space suitable for a multitude of purposes; conferences, lectures, exhibitions and weddings. Full black-out facilities, dimmed lighting and the latest AV are all standard. This Hall can be divided into two spaces with a flexible dividing wall.
Enquire now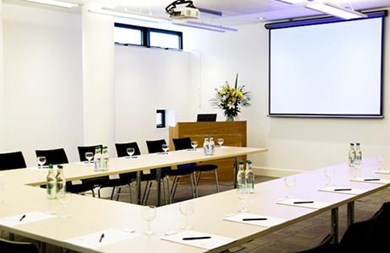
The Wadsworth Room is one of the meetings rooms on the ground floor of the Quincentenary Building. Full black-out facilities, dimmed lighting and the latest AV are all standard.
Enquire now“ This hotel is incredible! Not only for their service but also their environmental stewardship and the fact that the hotel is used to raise money for the College of Surgeons right next door. For conscious travelers, it's definitely a win-win.”